Sai Gon (Ho Chi Minh City) is a bustling southern Vietnamese metropolis with a rich history and numerous cultural influences. The city’s architecture reflects its vibrant past, with styles spanning from French colonial to modern skyscrapers. Saigon’s architecture is not only beautiful, but it also plays an integral part in establishing the city’s identity and character. In this article, we will look at some of Saigon’s most recognizable structures and their cultural significance and dig into the intriguing world of Saigon architecture.
See more: Discover Saigon’s Hidden Gems.
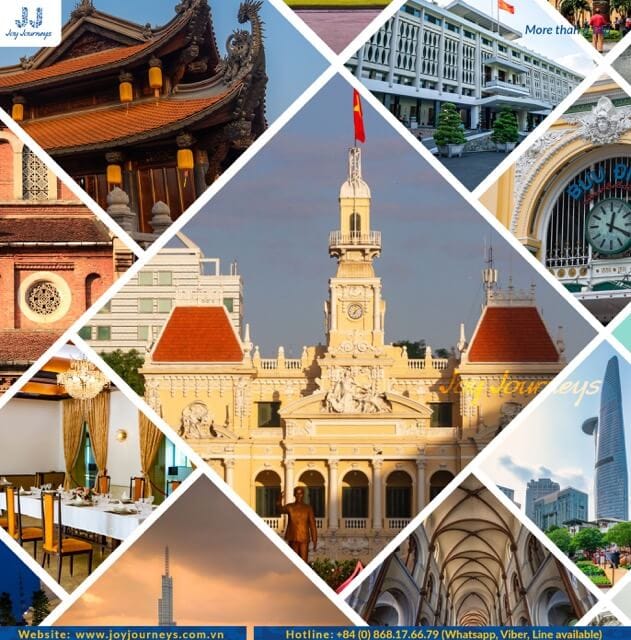
Contents
Saigon Architecture: A Visual Tour of Past and Present
Saigon is a city of incredible beauty and cultural diversity, and its architecture bears witness to its vibrant past. Saigon has undergone multiple transformations, from a small fishing town to its current status as a busy metropolis, each leaving a mark on its overall appearance.
The resulting combination of architectural styles depicts Saigon’s rich history and cultural diversity.
From French colonial buildings to traditional Vietnamese and Chinese architecture to modern contemporary designs, Saigon’s architecture blends the past, present, and future.
French colonial architecture
From the late nineteenth century to the mid-twentieth century, Saigon was reshaped with a distinct French architectural style. Buildings were frequently created with characteristics from both Europe and Asia, such as magnificent façades, wrought-iron balconies, and ceramic tiles.
The renowned Central Post Office and Notre Dame Cathedral in Saigon are two examples of French colonial architecture that are still major tourist attractions today.
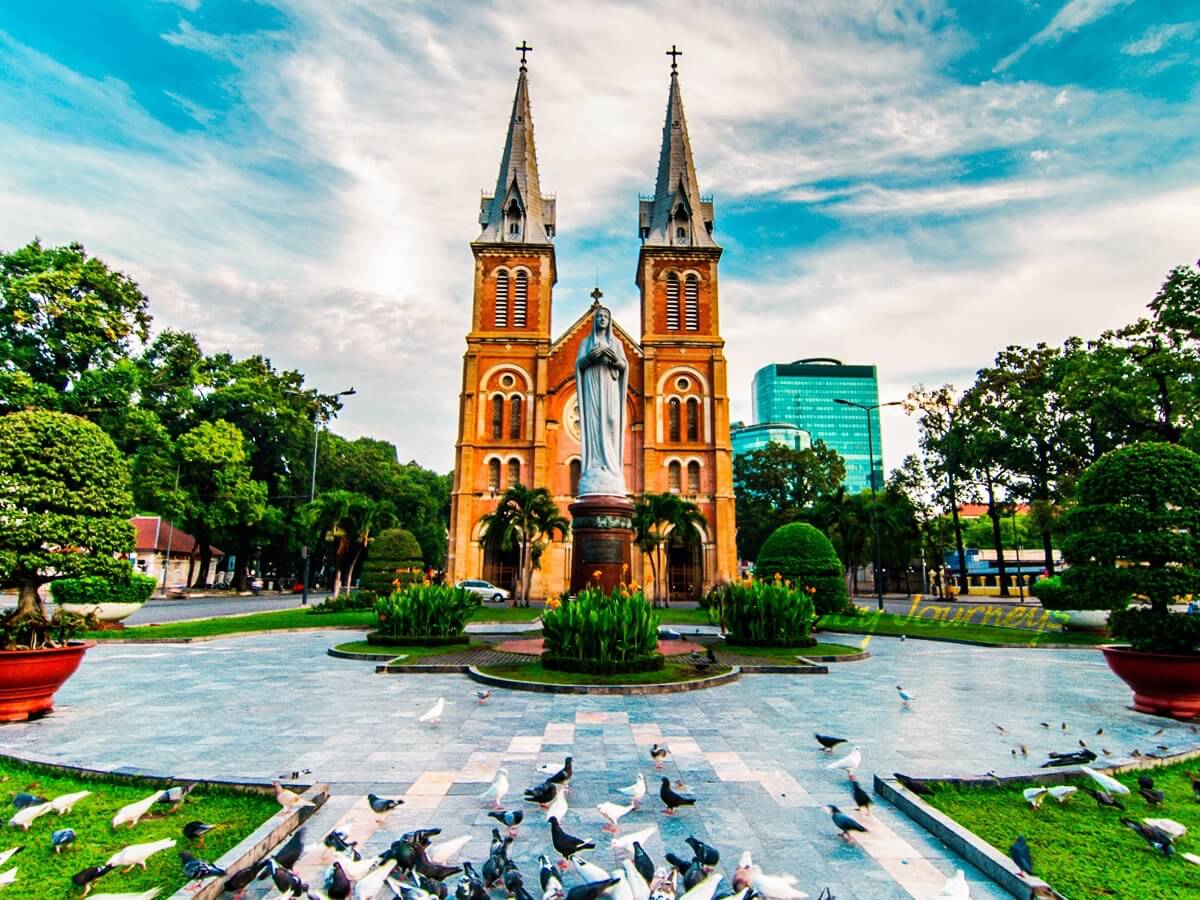
Traditional Vietnamese architecture
Traditional Vietnamese architecture is distinguished by using natural materials such as wood and bamboo and incorporating natural aspects such as courtyards and gardens.
The Reunification Palace, built in the 1960s and served as the former residence of the South Vietnamese president, is the most noteworthy example of traditional Vietnamese architecture in Saigon.
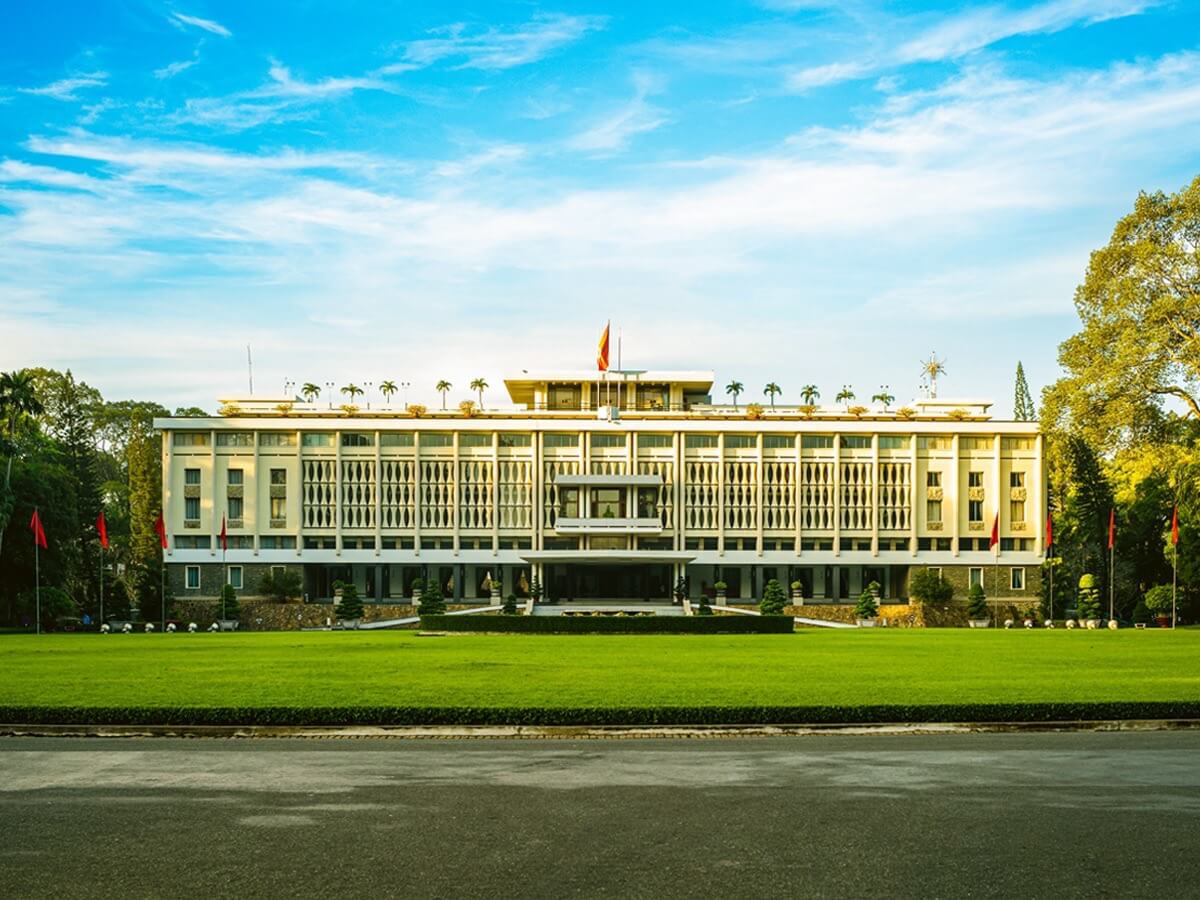
Chinese Architecture
The influence of Chinese architecture in the city is due to the significant Chinese population and their contribution to the development of Saigon.
The city’s Chinese architecture is influenced by its large Chinese community and their contribution to its growth. Cho Lon, a neighborhood of Saigon, was founded as a Chinese trading town and retained a strong Chinese influence in its architecture and culture. The Chinese community in Saigon dates back to the 17th century, with many fleeing to Vietnam following the fall of the Ming dynasty.
The ornate roofs, bright lanterns, and intricate wood carvings of the Chinese-style pagodas and temples, such as the Jade Emperor Pagoda and the Giac Lam Pagoda, set them apart.
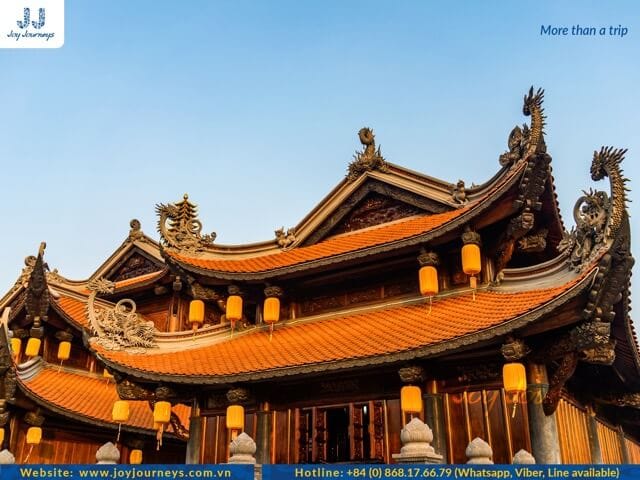
Contemporary architecture
Saigon has seen an increase in modern contemporary architecture, with new structures created by local and international architects. These structures frequently combine cutting-edge technology and environmentally friendly elements, such as green roofs and energy-efficient lighting.
The Bitexco Financial Tower, the city’s once tallest skyscraper, and the Landmark 81 are examples of contemporary architecture in Saigon.
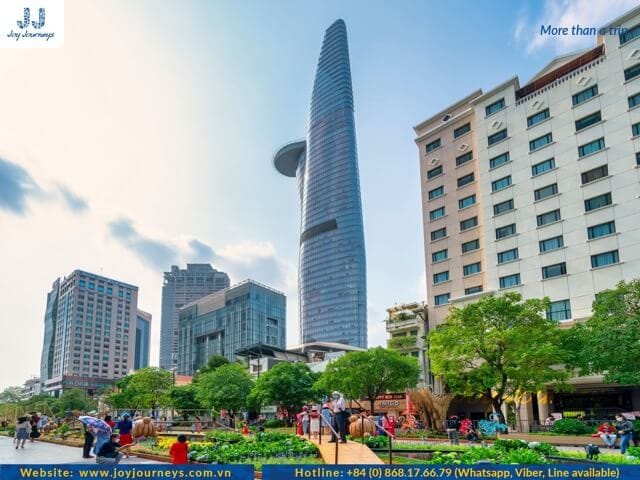
Saigon’s typical mixture of French colonial, traditional Vietnamese and Chinese, and contemporary architecture creates a culturally rich city that offers visitors a visual tour of architectural styles.
Don’t miss the Cu Chi Tunnels, whether you’re a history buff, a culture enthusiast, or simply searching for a unique and memorable experience in Vietnam.
Exploring the Architectural Wonders that Define Saigon
The Central Post Office
The Central Post Office, situated in the center of Saigon, is an iconic monument. It was built between 1886 and 1891 by Gustave Eiffel, the same architect who designed the Eiffel Tower in Paris.
The magnificent façade of the building is designed in a neoclassical style, with arched windows, a clock tower, and a glass canopy.
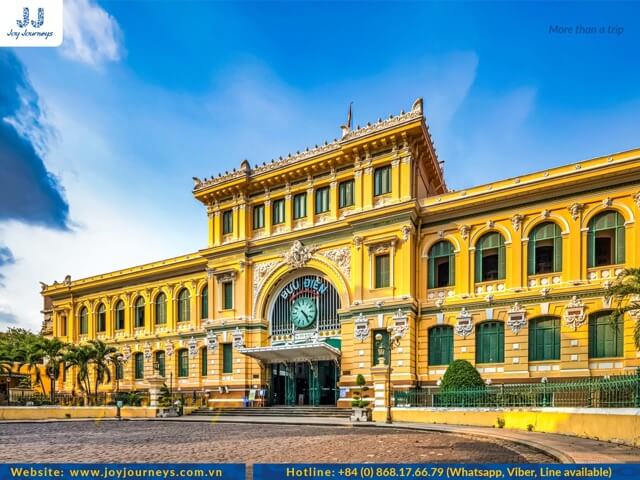
The interior is equally splendid, with a high ceiling and artistic decorations on the walls, including a map of Saigon. The architecture of the building incorporates French and Asian architectural features, reflecting the city’s colonial heritage and cultural diversity.
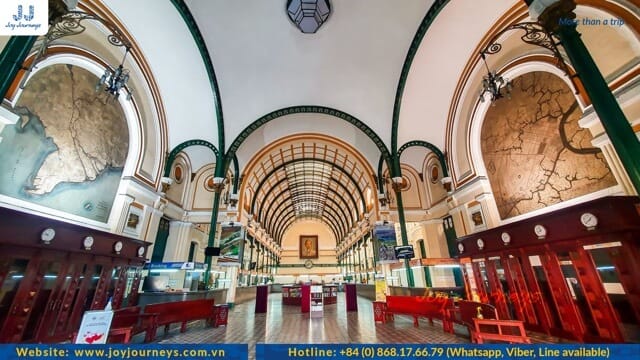
Let us have a look at the front door design of the Central Post Office.
- Hermes’s face: Hermes is the Greek god of commerce and communication, and his face is depicted in the center of the door’s pediment. This design element reflects the building’s function as a post office and its importance in facilitating communication and trade.
- The cock: The cock is also known as the Gallic Rooster, a national symbol of France. It is often used as a decorative element in French architecture and design, reflecting the country’s cultural heritage and history.
- Cornucopia: The cornucopia, also known as the horn of plenty, symbolizes abundance and prosperity. It is depicted on the post office door as a basket overflowing with fruits and vegetables, representing the abundance of goods that pass through the post office.
- Olive branch: The olive branch symbolizes peace and harmony and is often depicted in architecture as a decorative element. On the post office door, the olive branch is shown on either side of the cornucopia, representing the importance of communication and peaceful relations in commerce.
- Palmette: The palmette is a decorative element that originated in ancient Greece and is often used in architecture as a motif. On the post office door, the palmette is depicted on either side of the pediment, adding a decorative touch to the overall design.
- Oak: The oak is a symbol of strength and endurance and is often used in architecture to represent stability and longevity. On the post office door, the oak is shown as leaves and acorns, depicted on the cornucopia and on the pediment.
- Egg and dart design: The egg and dart design is a decorative motif that originated in ancient Greece and is characterized by alternating oval shapes (eggs) and pointed shapes (darts). This design element is used extensively on the post office door, adding a decorative touch to the overall design.
Together, these design elements on Saigon’s Central Post Office’s front entrance represent the building’s purpose as a hub of communication and trade while also providing aesthetic accents that emphasize the value of peace, harmony, and success in commerce.
They also show the French colonial legacy of the structure, as well as the influence of ancient Greek architecture on decorative elements.
The Notre Dame Cathedral
The Notre Dame Cathedral Saigon is a well-known monument symbolizing Vietnam’s Catholic community. The cathedral, completed in 1880, is a spectacular example of French Gothic architecture, designed by Jules Bourard and built with the assistance of Gustave Eiffel, the same architect who designed Paris’s Eiffel Tower.
Exterior Design
The exterior of Notre Dame Cathedral is distinguished by its red brick façade imported from France and its twin bell towers that soar to 58 meters (190 feet).
The outside is decorated with beautiful stone carvings, including figures of saints and angels, and rose windows that allow light to enter the inside. The general design of the cathedral is balanced with a cruciform shape that mimics classic Gothic architecture.
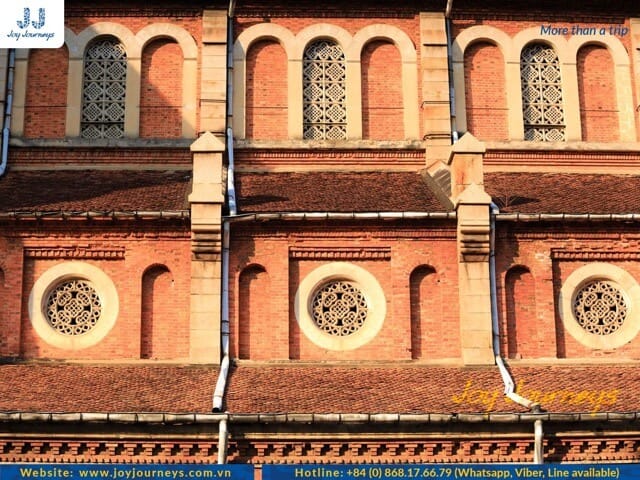
Interior Design
The inside of Notre Dame Cathedral is just as stunning as the outside, with a soaring nave rising to 21 meters (69 feet).
The middle is surrounded by side aisles and chapels embellished with stained glass windows depicting scenes from the Bible and saints’ lives.
The cathedral’s transept contains a massive rose window, one of the largest in Southeast Asia, and the choir is ornately decorated with carvings and sculptures.
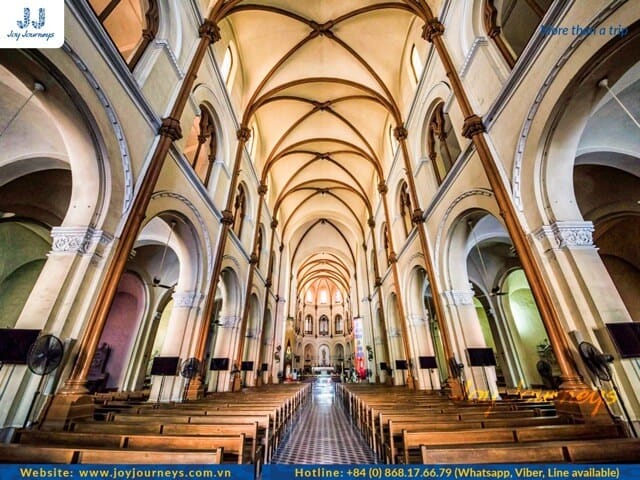
Architecture
Notre Dame Cathedral’s architecture is defined by the Gothic style, which arose in Europe during the 12th century and is distinguished by pointed arches, ribbed vaults, and flying buttresses.
The cathedral’s interior is supported by pointed arches and ribbed vaults, creating a sense of height and majesty. The building’s exterior is supported by flying buttresses, which help to distribute the weight and keep the walls from falling.
Shape
The Notre Dame Cathedral is constructed in a cruciform shape typical of traditional Gothic architecture. This shape is defined by a central nave spanned by a transept, resulting in a cross shape.
The cathedral’s facade includes two square towers above the entrance and is capped with spires. The cathedral’s overall shape is intended to evoke awe and reverence among visitors.
The Reunification Palace
The Reunification Palace, also known as the Independence Palace, is a Saigon monument that played an essential role in the country’s history.
The palace, built in the 1960s, was the former residence of the South Vietnamese president and served as the location of the Vietnam War’s end in 1975 when a North Vietnamese tank broke through the palace gates.
Architectural Features
The Reunification Palace is distinguished by its distinct modernist design, which embodies Vietnam’s post-independence optimism and prosperity.
The utilization of natural light, with expansive windows and skylights that flood the inside with sunlight, enhances the building’s clean lines and open spaces.
The palace is also surrounded by magnificent gardens and water features, which create a peaceful and soothing environment.
The overall front facade of the Palace is shaped like the character CÁT ( 吉 ), which means good luck and kindness.
The rooftop structure is shaped like the character KHẨU ( 口 ), representing education and freedom of speech.
The middle column of the KHẨU character forms the surface TRUNG ( 中 ), signifying that democracy requires fairness.
The horizontal lines formed by the eaves of the four sides created the character TAM ( 三 ), which represents the three virtues of humanity, wisdom, and courage.
These three lines, combined with the vertical column, form the character VƯƠNG ( 王 ), representing the country’s sovereignty.
The front of the Palace, including the second and third floors and the entrance with two wooden columns, is shaped like the character HƯNG ( 興 ), representing prosperity and well-being.
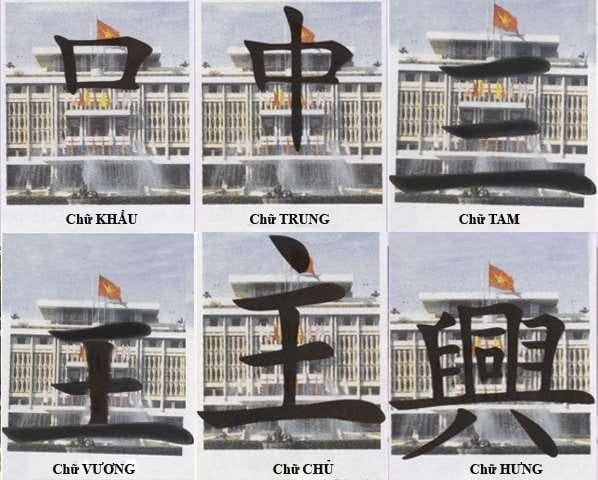
History
The architect Ngo Viet Thu (Ngô Viết Thụ) created the Reunification Palace, erected between 1962 and 1966 to replace the previous Norodom Palace, which was destroyed during the Vietnam War.
With its contemporary style and cutting-edge facilities, the palace was supposed to symbolize Vietnam’s modernization and growth.
It served as the South Vietnamese president’s residence and the location of official receptions and ceremonies.
The palace’s modernist style portrays Vietnam’s post-independence optimism and prosperity, while its role in ending the Vietnam War symbolizes the country’s tenacity and determination in the face of adversity.
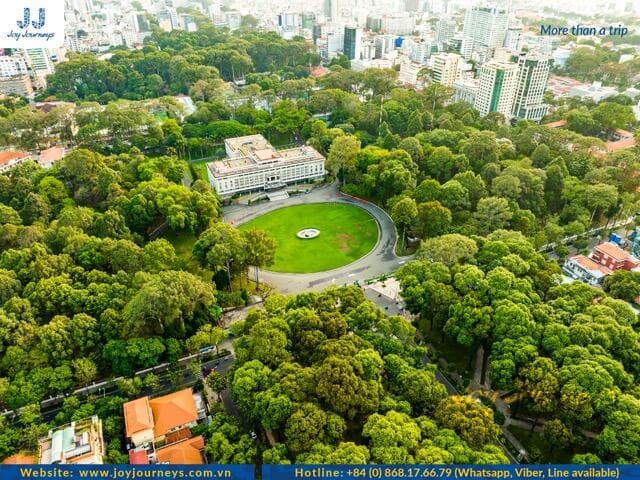
Thien Hau Pagoda
Thien Hau Pagoda (chùa Bà Thiên Hậu) is a Chinese-style pagoda in Saigon’s Chinatown built in the 19th century by Cantonese immigrants. The pagoda is dedicated to Thien Hau, the sea goddess, and serves as a cultural icon in the city.
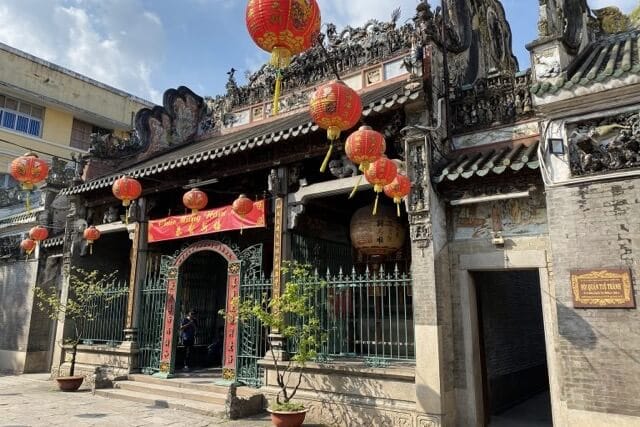
Architectural Features
The beautiful roof, detailed carvings, and bright lanterns distinguish Thien Hau Pagoda’s architecture. The roof of the pagoda is ornamented with porcelain figurines and has a curving, upturned appearance that is typical of Chinese architecture.
The top is also adorned with dragons and other mythical creatures, which are thought to ward off evil spirits. The pagoda’s interior is similarly magnificent, with elaborate carvings and decorations reflecting the value of art and beauty in Chinese culture.
Significance
Thien Hau Pagoda is a significant cultural monument in Saigon, exhibiting the city’s rich cultural diversity and the region’s influence of Chinese culture.
The pagoda’s architecture is a monument to the skill and artistry of Cantonese immigrants who took their traditions and rituals with them when they arrived in Saigon.
Today, the pagoda serves as a place of worship and a major tourist attraction, providing tourists with a look into the city’s cultural legacy.
With its high roof, detailed carvings, and bright lanterns, Thien Hau Pagoda is a stunning example of Chinese-style architecture in Saigon. Its historical significance and numerous cultural influences represent the city’s rich history, making it an essential element of Saigon’s architectural heritage.
Can Gio is a paradise for nature enthusiasts, renowned for its flourishing wildlife and enchanting mangrove forests.
The Bitexco Tower and Landmark 81 in Saigon
The Bitexco Tower
Bitexco Tower and Landmark 81 are two modern skyscrapers that reflect Saigon’s contemporary architecture. These structures illustrate the city’s recent rapid development and growth.
The Bitexco Tower, completed in 2010, was once the tallest structure in Saigon. Its unique design includes a helipad on the 52nd level that is hung from the building’s rooftop by a thin steel column.
The façade of the building is encased in glass and aluminum panels, giving it a sleek and futuristic appearance. The entire design of the tower is intended to suggest the image of a lotus blossom, a famous emblem in Vietnamese culture.
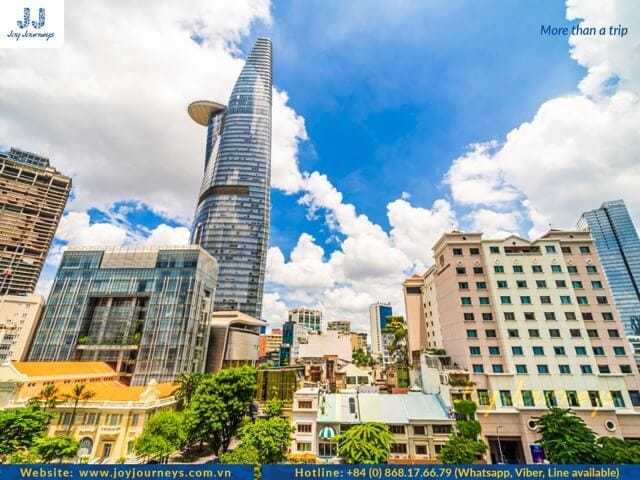
Landmark 81
Landmark 81 was finished in 2018 and is now Vietnam’s highest building. Its design is distinguished by a sleek, modern appearance obtained by combining glass and steel. The exterior of the building is separated into sections that vary between transparent and frosted glass, providing a dynamic and visually appealing appearance.
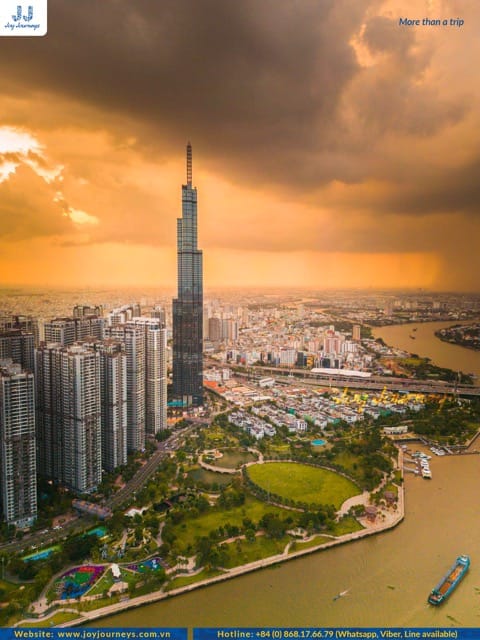
Landmark 81 also reflects the bamboo plant, a significant cultural emblem in Vietnam, representing strength, tenacity, and unity.
The shape and style of the structure are intended to evoke the image of a bamboo shoot, with a tapering form that widens at the base and narrows towards the top.
The use of bamboo as an architectural feature is meant to represent the Vietnamese people’s unity and resilience, and the building acts as a tribute to the country’s rapid development and expansion.
The Bitexco Tower and Landmark 81 are examples of Saigon’s contemporary architecture, representing the city’s goals for modernity and progress.
These structures also showcase the application of innovative construction techniques and materials, including the slender steel column that supports the helipad on the Bitexco Tower, as well as the use of glass and steel in Landmark 81.
They exemplify Saigon’s evolving architectural landscape, highlighting the city’s aspirations to position itself as a modern global metropolis.
Exploring Saigon’s Architecture
Saigon’s architecture is an intriguing combination of traditional Vietnamese, French colonial, and modern forms, providing tourists with a one-of-a-kind and gratifying opportunity to learn about the city’s rich cultural legacy.
Visitors can join guided walking tours, visit historic landmarks, and explore hidden lanes to properly appreciate Saigon’s architecture.
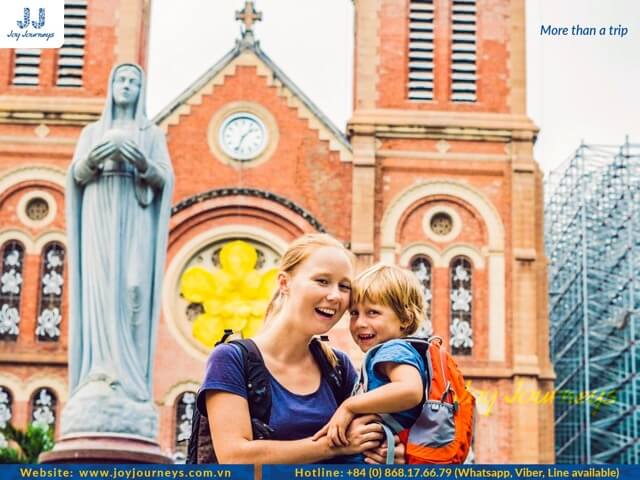
Take guided walking tours
Guided walking tours are an excellent opportunity to learn about the city’s distinctive architectural and cultural heritage. Tour guides can provide historical context and perspectives, allowing tourists to comprehend the significance of each building and monument.
See historic sites
Saigon is home to many historic sites, including the Notre Dame Cathedral and the Reunification Palace. These sites provide insight into the city’s rich history and cultural legacy, highlighting the impact of French colonialism and the country’s struggle for independence.
Discover hidden alleyways
The hidden alleyways of Saigon are a treasure mine of unique architecture and cultural experiences. Small shops, cafes, and street vendors line these lanes, giving visitors an authentic peek into local life and culture.
Overall, seeing Saigon’s architecture is a one-of-a-kind and rewarding experience that provides tourists with an insight into the city’s rich history and cultural legacy. Visitors may enjoy the distinctive architecture and cultural experiences that make Saigon a must-see destination by joining guided walking tours, visiting historic landmarks, and discovering hidden passageways.
When embarking on a journey to explore the cultural gem that is Nguyen Hue Walking Street in Saigon, it’s crucial to have precise location details for a seamless experience.
Conclusion
Saigon’s architecture is a critical aspect of the city’s cultural identity, reflecting its rich history and diverse cultural influences.
From traditional Vietnamese and French colonial styles to modern skyscrapers, Saigon’s architecture presents a unique and dynamic landscape that requires preservation and improvement.
By preserving and safeguarding Saigon’s architectural heritage, the city can showcase its unique character and cultural identity for generations to come.


Related Posts
Saigon’s “Flower Market Replica”: Where To Find Them
Ho Chi Minh City’s floral charm is not limited to its bustling wholesale markets. Imagine wandering through a place where vibrant petals, fragrant blooms, and the spirit of traditional Vietnamese markets come alive—without the overwhelming crowds. A flower market replica captures that magic, blending the beauty of fresh flowers with the charm of a curated, […]
Is it Safe to Travel to Vietnam Right Now? A Complete 2025 Guide
Vietnam has emerged as one of Southeast Asia’s most captivating destinations, drawing millions of visitors annually with its rich culture, stunning landscapes, and incredible cuisine. However, many travelers still ask: Is it safe to travel to Vietnam right now? This comprehensive guide provides you with everything you need to know about Vietnam travel safety in […]
Ho Chi Minh Cu Chi Tunnels Tour: The Ultimate Guide
The Cu Chi Tunnels stand as one of Vietnam’s most remarkable historical sites, offering visitors a profound glimpse into the ingenuity and resilience displayed during the Vietnam War. For travelers, a Ho Chi Minh Cu Chi tunnels tour represents an essential experience that combines education, adventure, and deep cultural understanding. This comprehensive guide will help […]